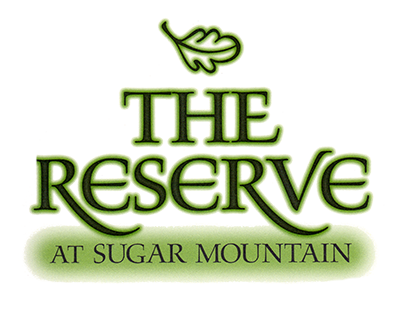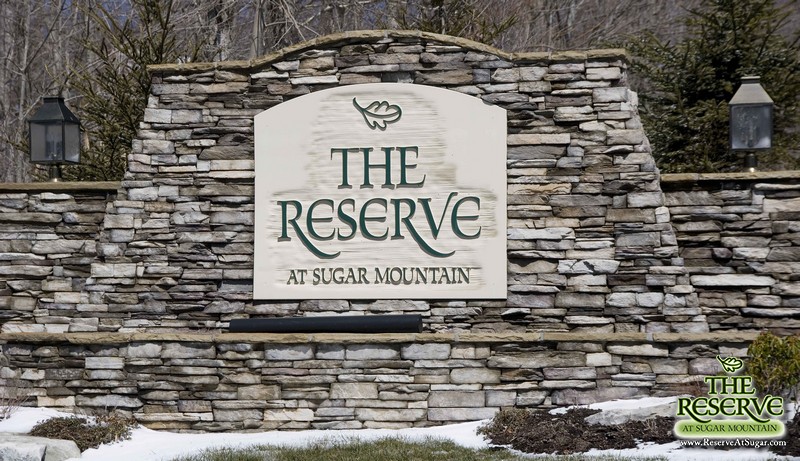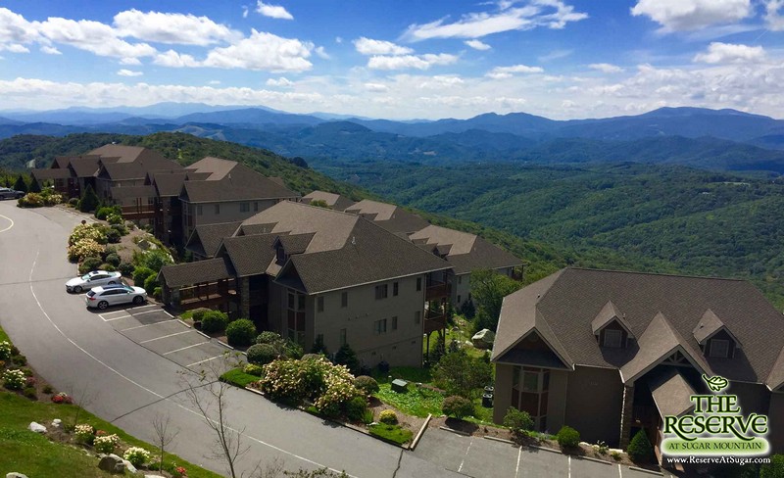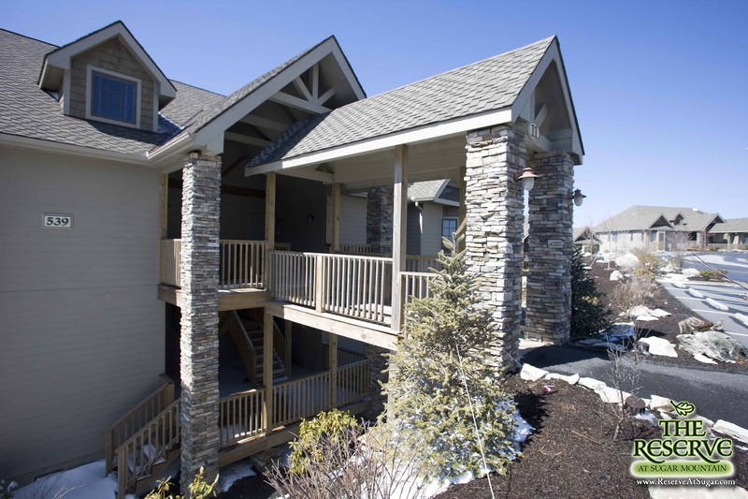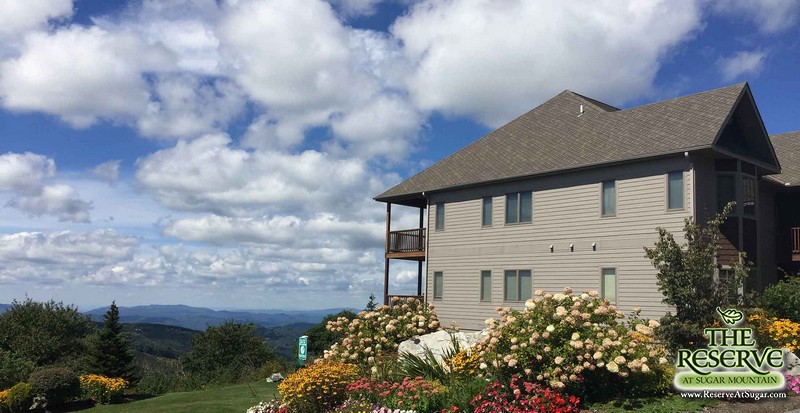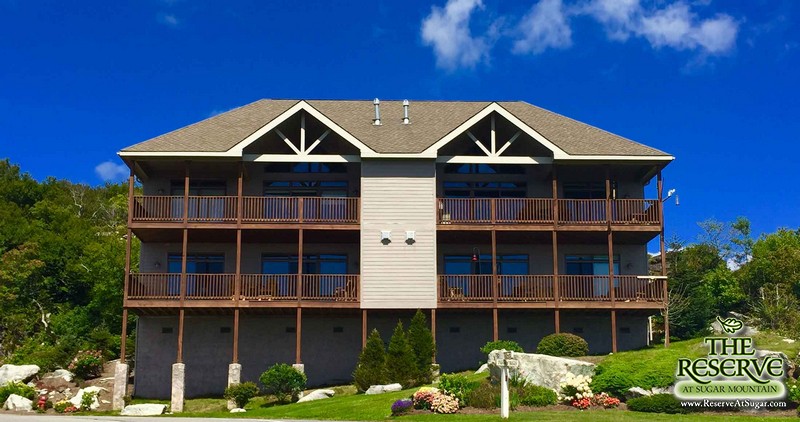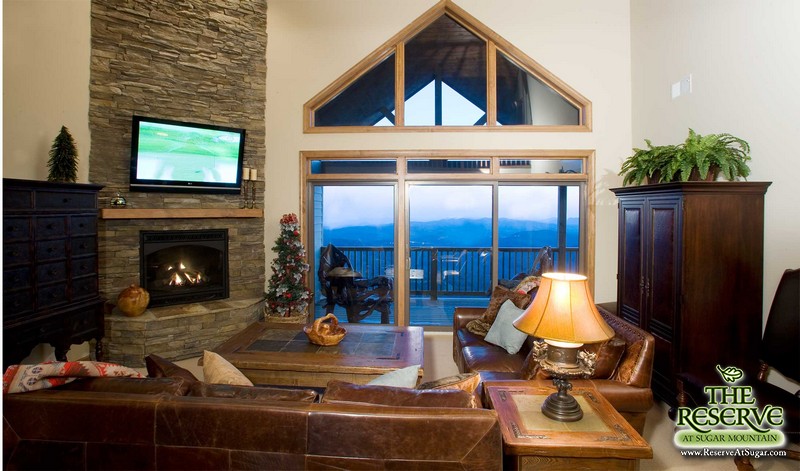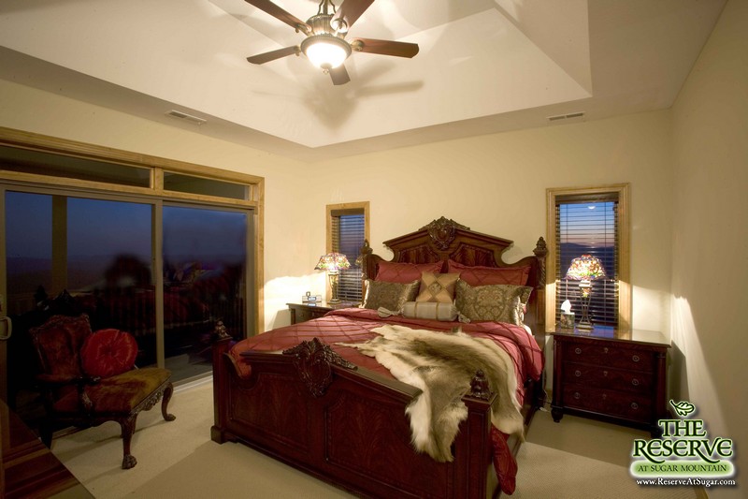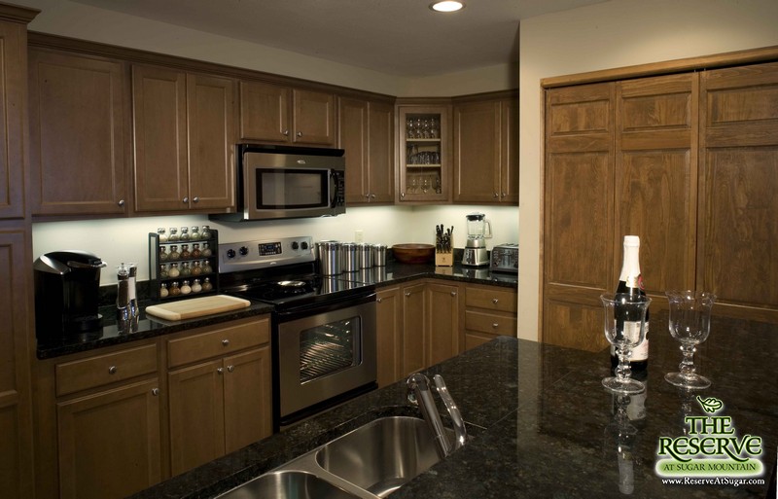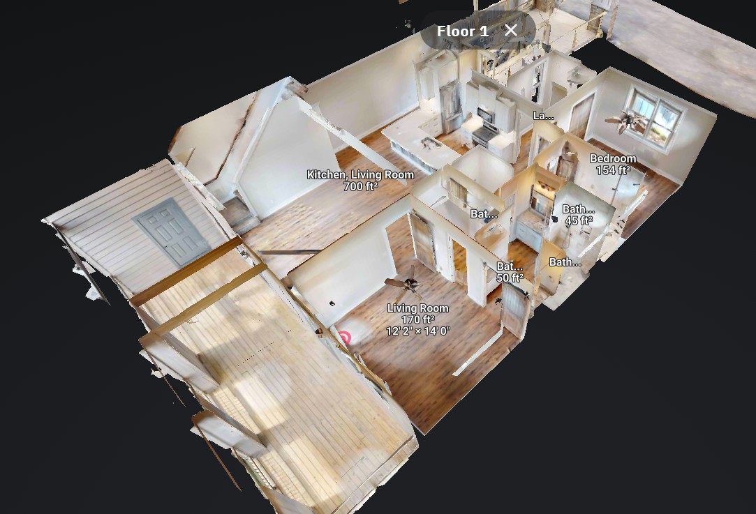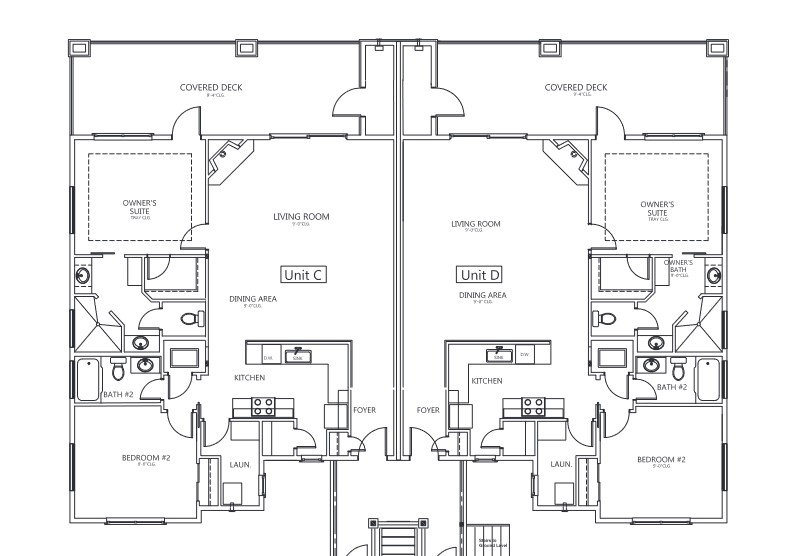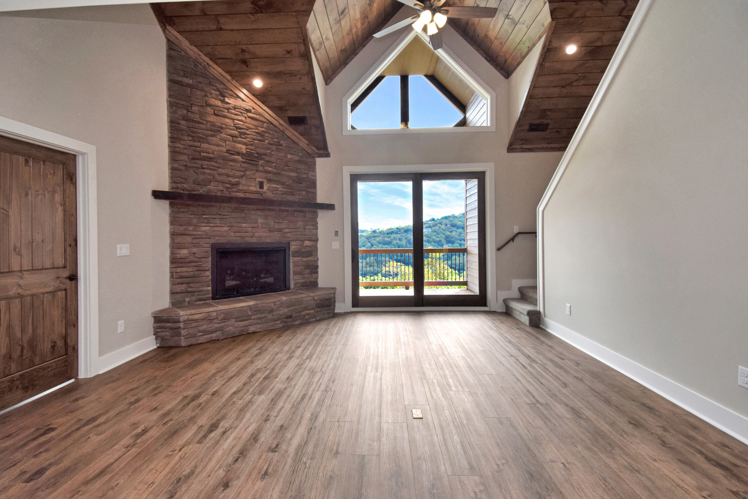Reserve III Condominiums
The Reserve III at Sugar Mountain is located at the peak of Sugar Mountain, NC at an elevation of 5200 feet. Nestled in the middle of the spectacular North Carolina High Country. It is located a short driving distance between the two adjacent mountains towns of Banner Elk and Boone, which both offer a variety of options in restaurants and dining, shopping, outdoor adventure, festivals, and seasonal fun.
The Reserve III is a great place to enjoy a weekend or week vacation or to live to year round enjoying all the development amenities as well as the many things the High Country has to offer. The Reserve is the perfect place for you.
Specifications for the Reserve III at Sugar Mountain
The Villas at the Reserve III at Sugar Mountain offer you luxury, convenience, and comfort in the beautiful Blue Ridge Mountains.
General Specifications:
- Paved roads to each Villa with 2 paved parking places for each Villa
- City owned main roads – HOA owned access roads – all roads maintained
- Municipal water and sewer to each Villa
- Minimal disruption of land to Preserve natural beauty of development
- Heavy landscaped entrance with signage to development “The Villas at the Reserve”
- Landscaped areas at points of interest and around each Villa
- Fire protection – Fire Hydrants to standards – Banner Elk Protection
- Signage in development – architectural style
- Walking and Hiking trails
- Elevations up to 5200 feet
Exterior Bridge:
- Covered Bridge to each Villa from parking area
- Bridge will be 14 feet to 22 feet long depending on the set back of the Villa
- Bridge – walking width to be 6 feet wide average height of 10 feet
- Bridge construction will be pressure treated lumber (natural)
- Stacked Stone Columns (high quality simulated stone)
- 50 year architectural asphalt roof
- Architectural details
- Cedar Beams
Exterior Condominiums:
- Architecturally designed and detailed “Up Scale Mountain Design”
- Anderson windows – series 400
- Hardy Plank
- A high quality window with high quality features
- A true light effect in bay window areas
- Energy efficient
- Hardy Board Siding – a high quality concrete composite product with a 50 year life span
- Primed and Painted to schematics (See information)
- Trim – Smart Siding primed and painted to schematics
- Cedar Shakes – Stained to schematics cedar shake siding
- Stacked stone – (High quality simulated stone – to schematics and samples)
- Roof – 50 year high quality – Asphalt roofing – to samples and schematics
- Simulated aged cedar shake roofing
- Stucco – Foundation walls to color of outside theme
- Covered Decks – decks made from pressure treated wood – naturally aged
- Exterior storage room off of each deck
- Outside lighting for safety and landscape
- Cedar beams on gables (front and back)
- Level entry on 30% of the project
Interior Condominiums:
- Tile:
-
- Tile is used in areas below – color will be matched to coordinate with theme
- Entrance: A tiled area at the entrance of the Villa
- Kitchen: Tiled floors
- Baths: Tiled Floors
- Shower: Tiled shower in master bath
-
- Flooring:
-
- Tile as above
- Carpet – A high quality nylon or polypropelene carpet to color match scheme
- Carpet -Padding – A high quality mat that will enhance the feel and wear of the carpet
-
- Cabinets:
-
- Jim Bishop Cabinets – Hampton Style in all areas
- Designed, furnished and installed by Crowning Touch Cabinets in Hickory, NC
- Cabinets use Euro Hinges and Dovetail joints in drawers
- Available in 4 stains
-
- Counter Tops:
-
- Kitchen: Granite available in several colors with 4″ backsplashes
- 1/4* Bevel or radius on edges
- (Bar Top same material – 18* wide with 11° overhang
- Bathrooms: Countertops are granite offered in several color selections – integrated white Kohler undermount sinks
-
- Appliances:
-
- Whirlpool Series – All Stainless Steel
- 21.6 Cubic Ft. Stainless Refrigerator / Freezer
- Electric Range and Oven – Microwave and Dishwasher
- High efficiency heat pump/AC
-
- Fireplaces:
-
- Propane fueled fireplaces with stacked stone surround and raised hearth (per schematics) floor to ceilings
- Wooden Beam Mantle stained to match theme
-
Directions to the Reserve III
Directions will be routed to Peak Real Estate at the intersection of Highway 105 and Highway 184. All available units are shown by an agent and must have an appointment. If you would like to make an appointment please call 828-898-1880 or Email Us to schedule a date to meet.
Click on the directions link on the map for precise turn by turn directions to the Reserve III community at Sugar Mountain.
Join Our Newsletter
HOURS OF OPERATION
Monday – Friday
8:00 am – 6:00 pm
Saturday – Sunday
By Appointment only
ANY QUESTIONS?
Call Us Now
828-898-1880
Email Us
fitz@skybest.com
OFFICE ADDRESS
4547 Tynecastle Highway,
Banner Elk, NC 28604
